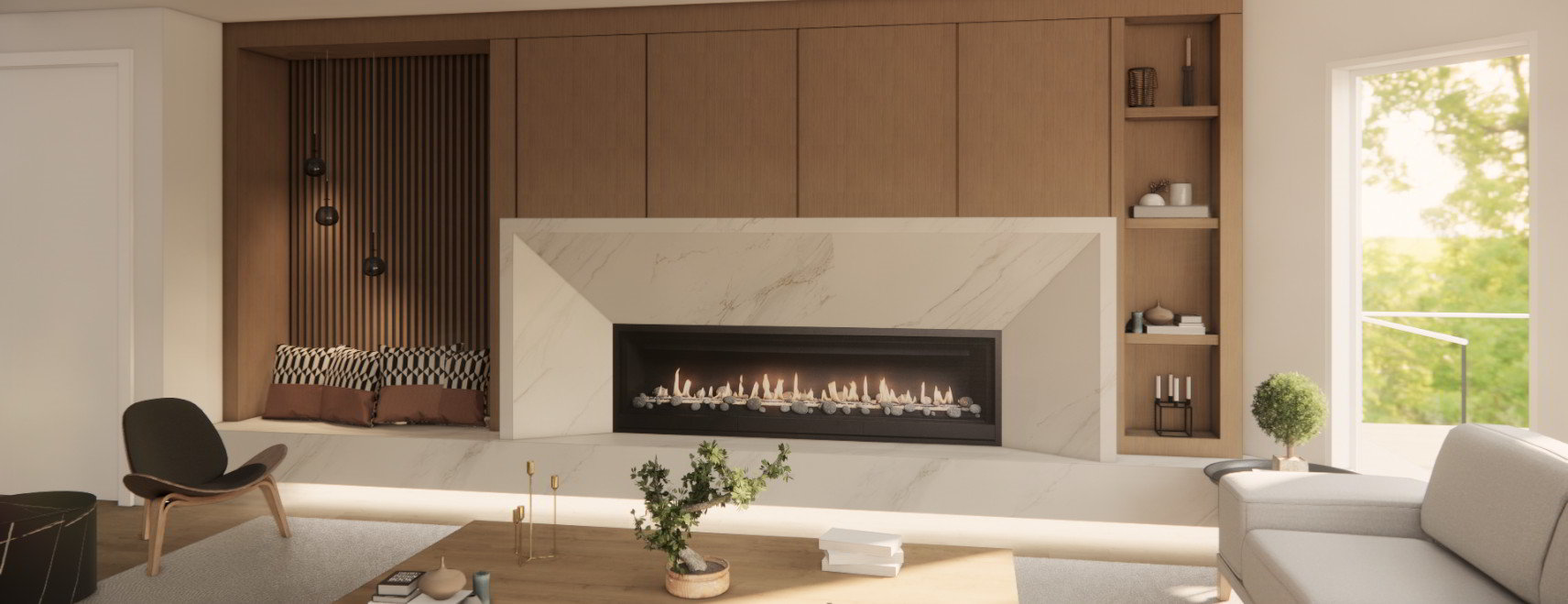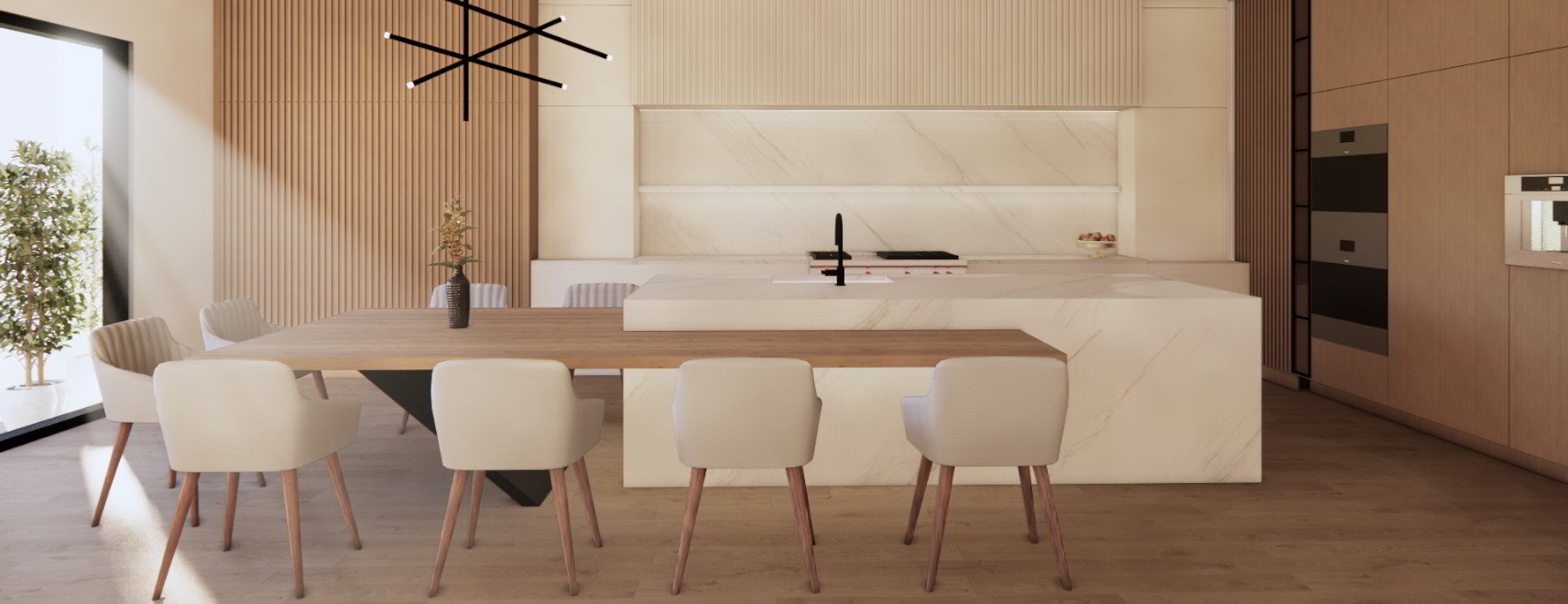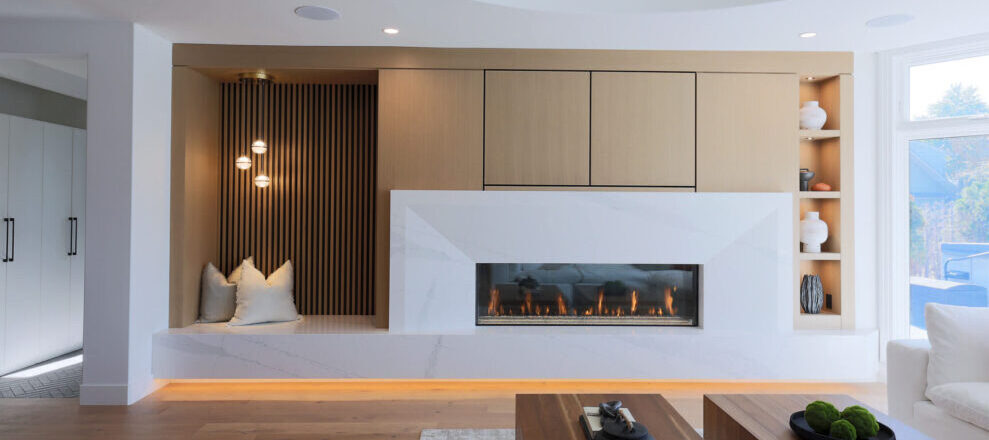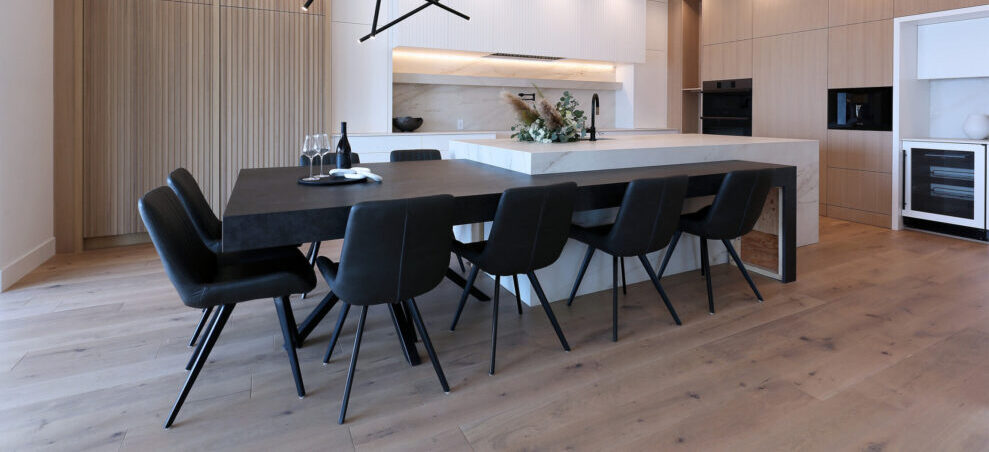We are a purposeful Interior Design company. Our clients count on us for decisive answers and assertive problem solving. They have come to expect, and we demand of ourselves, the excellence to provide knowledgeable and opinionated responses to all of their design needs. And in all matters, at all times, we are efficient and goal oriented in our solutions, keeping their most important intentions in mind.

Phase 1.
CONCEPTUALIZE
- Kitchens, bathrooms, great rooms, home office, theatre rooms, personal gym & spa, outdoor spaces and more
- Selections of all interior and exterior finishes
- Full Landscape Design
- Millwork Design & Layout
- Construction Drawings

Phase 2.
VISUALIZE
- True to life 3-D Renderings
- 3-D Walk Through
- A chance to make sure everything you’ve selected is what you had in mind

Phase 3.
FORMALIZE
- Detailed budgeting
- Millwork Drawings
- Reflected ceiling plans with basic electrical layout
- Detailed Elevations
- Document with Interior and Exterior finish Selections

Phase 4.
FINALIZE
- Complete furniture and accessories plan
- Artwork and sculptures
- Item ordered shipped and installed

